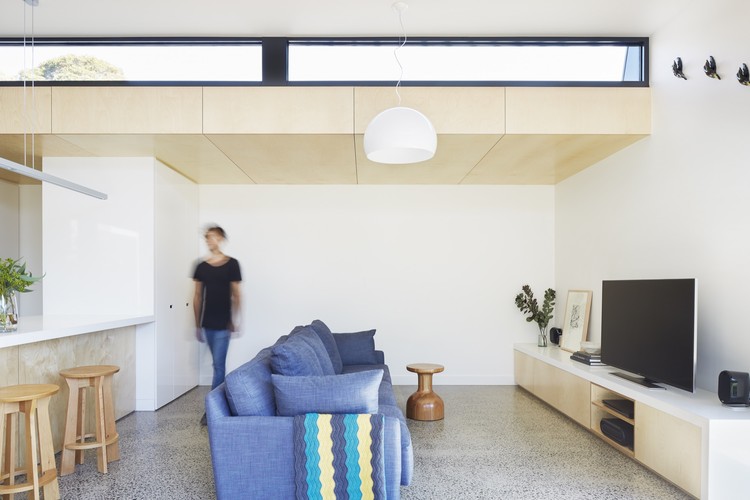
-
Architects: Nic Owen Architects
- Area: 154 m²
- Year: 2016
-
Photographs:Christine Francis
-
Manufacturers: AAA Advanced windows, Dorf, Tait Flooring

Text description provided by the architects. As a response to the site, environment and client’s requirements the pod extension is a true expression of ‘form following function’. A modern structure is not restricted with a period (Victorian) architectural language but is free to respond honestly to the brief, site and restraints.

By separating the pod from the existing house the new structure is free to respond whilst respect the past. This is evident in the series of articulated plans of the new pod extension directly responding to the external factors / forces. The roof extends out around the meals to provide solar shading from the summer sun but allow low winter sunlight to enter. The higher family room roof folds down to the west to protect from the harsh western sunlight whilst still offering views to the back yard.


The lower roof to the south side respects the south neighbours right to light and setback codes. The change in ceiling heights defines the kitchen / meals and family areas. The separate structure also has a financial advantage; with less time spent dealing with the existing structure the ‘fiddle factor’ is reduced, providing a simpler and more cost efficient solution.


































